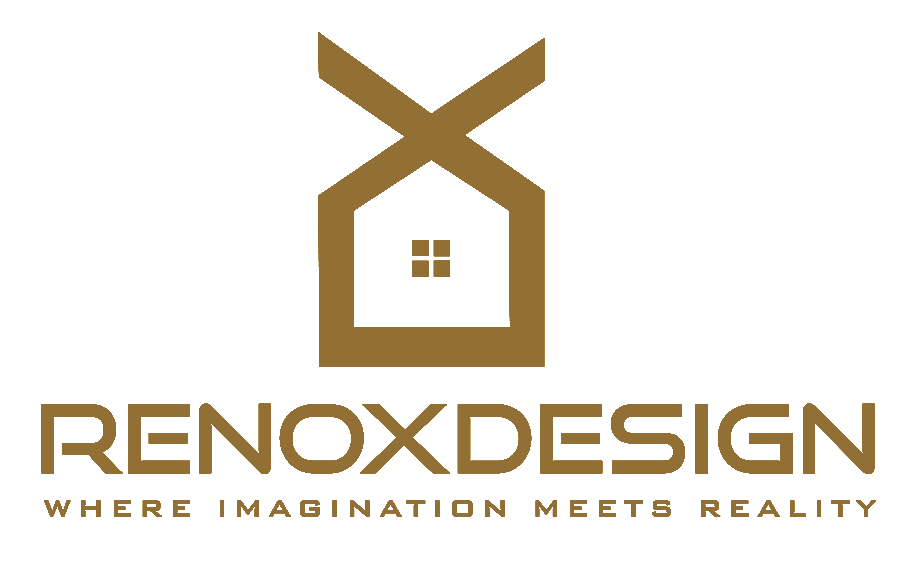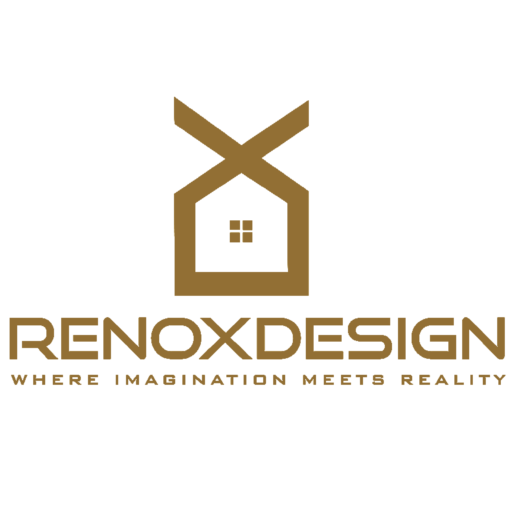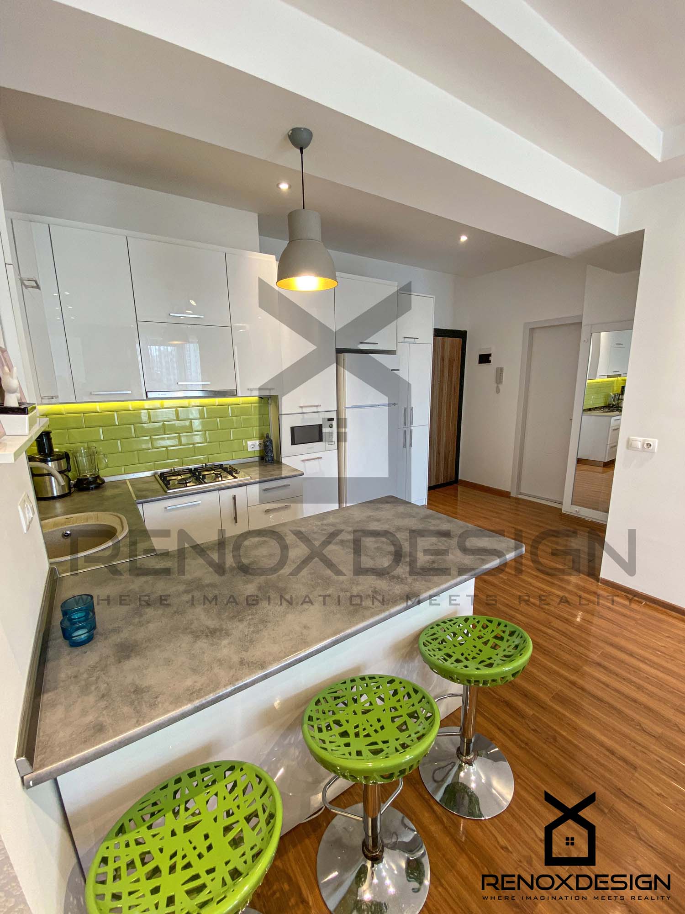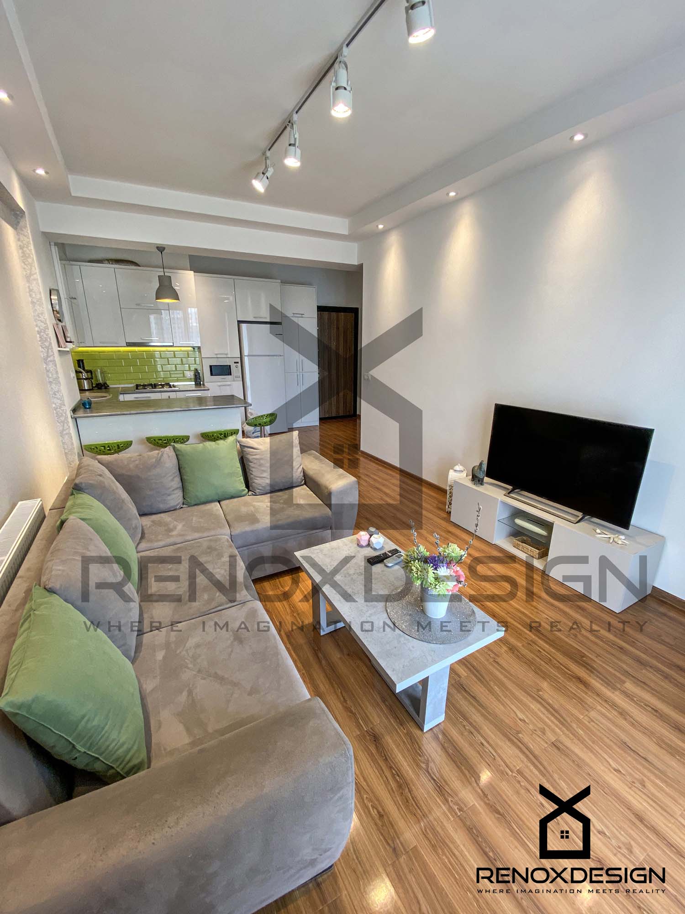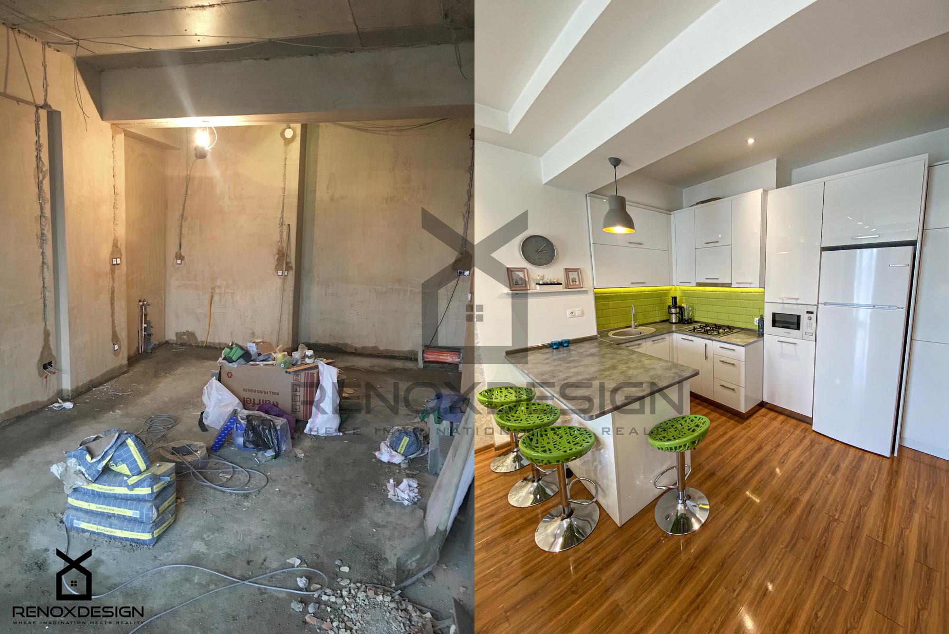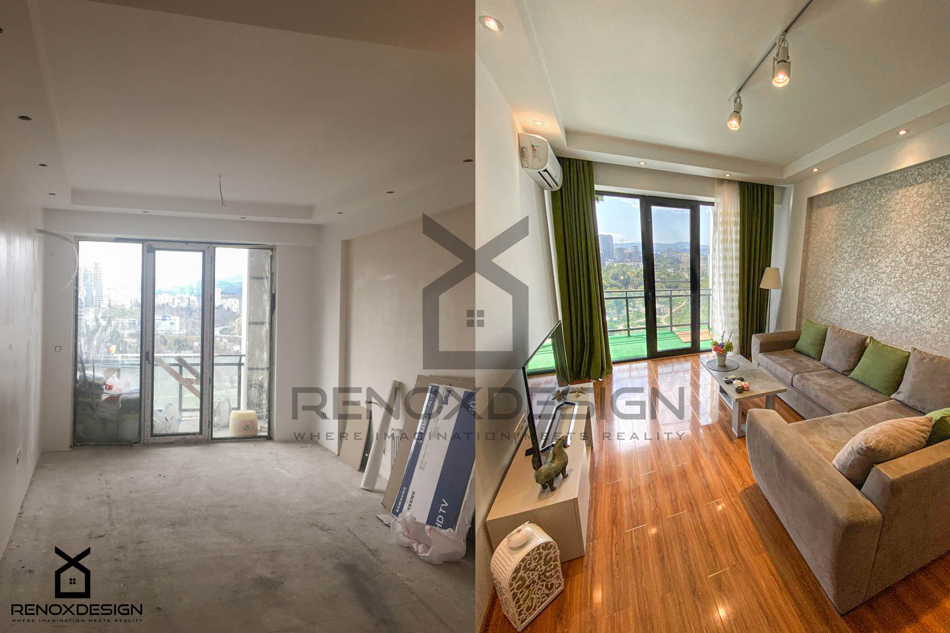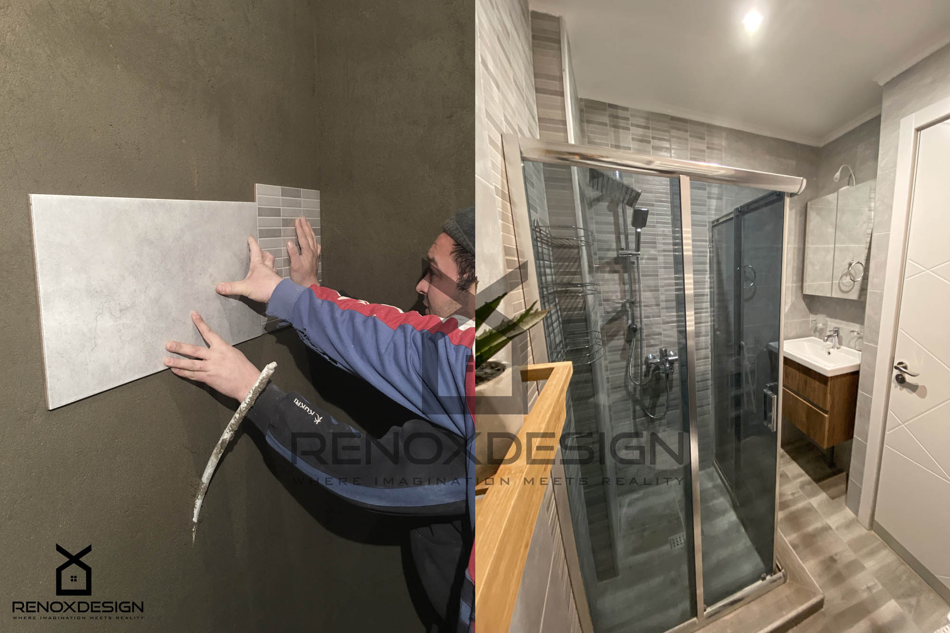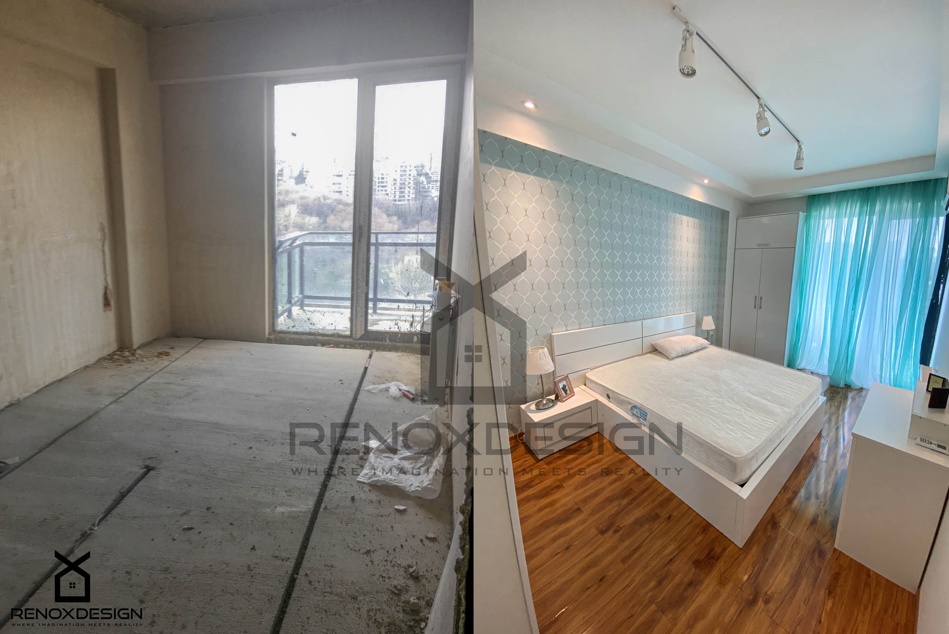
Location: Mziuri Park, Redco complex, N117, F14, Tbilisi, Georgia
Duration: November 2017 - February 2018
Description: This portfolio showcases the remarkable transformation of an apartment located in Mziuri Park, Tbilisi, Georgia. The project spanned over three months, from November 2017 to February 2018. The apartment, situated in the Redco complex, Unit N117, F14, covers an area of approximately 58 square meters. The goal of this project was to create a space that felt significantly more spacious and inviting than its modest size suggests. Through a combination of structural enhancements, meticulous space planning, and a thoughtfully curated design, the transformation process resulted in an inspiring living environment.
Space Maximization and Design Philosophy: Despite its limited space, the apartment was redesigned to create an illusion of generous proportions. The utilization of soothing nature-inspired colors and warm natural wood tones played a key role in achieving this effect. Additionally, the introduction of handmade rush wood elements infused the space with authenticity and a distinctive touch. The minimalist design approach not only contributed to an overall sense of openness but also ensured the development of a timeless ambiance that seamlessly blends aesthetics with functionality.
Client-Centric Design: The project was driven by a client-centric approach, taking into consideration the client's preference for the colors green and brown. These hues were ingeniously incorporated into a modern design style, resulting in a harmonious and visually appealing interior. The collaborative effort between the design team and the client culminated in the successful execution of a project that aligned with the client's vision and preferences.
A Captivating Space: The result is a captivating living space that defies its initial dimensions. The transformed apartment offers an atmosphere that evokes comfort, style, and spaciousness. The skillful arrangement of elements, combined with the strategic use of colors and materials, contributes to an environment that exudes sophistication and modernity.
The apartment in Mziuri Park stands as a testament to the potential of innovative design and thoughtful planning. Its metamorphosis from a standard 58-square-meter unit to a space that feels substantially larger and inviting serves as an inspiration to both design enthusiasts and those seeking to optimize their living spaces. The portfolio presented here encapsulates the journey of this transformation, highlighting the harmonious blend of creativity, functionality, and aesthetics.
