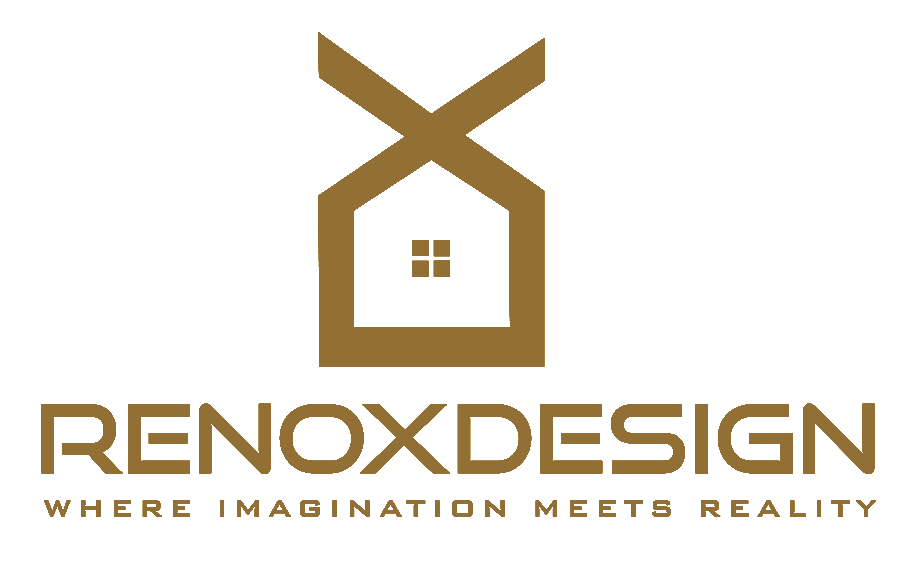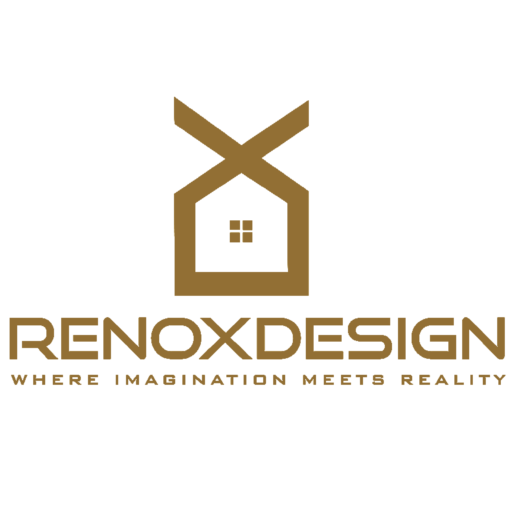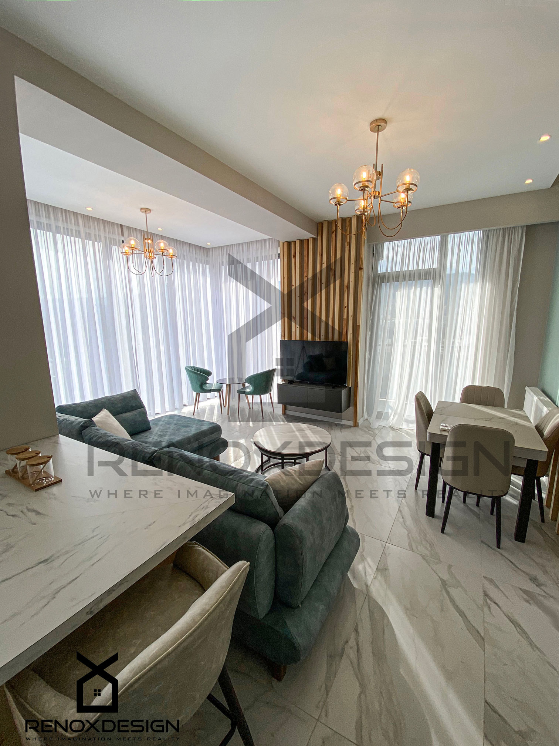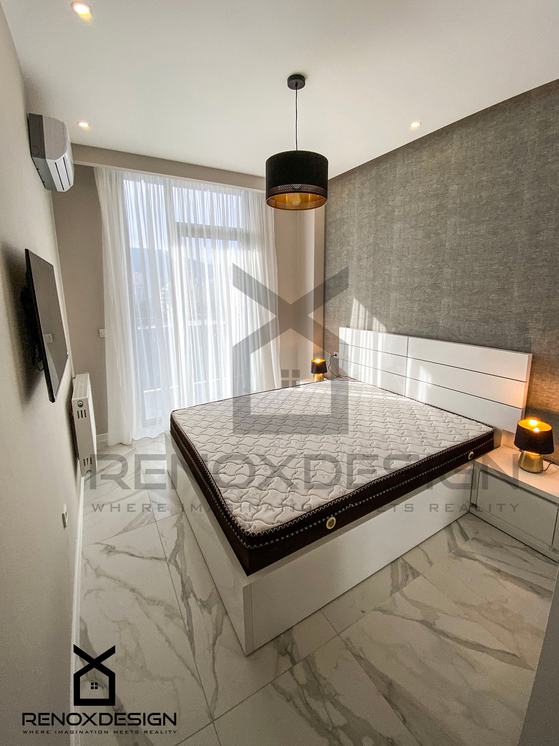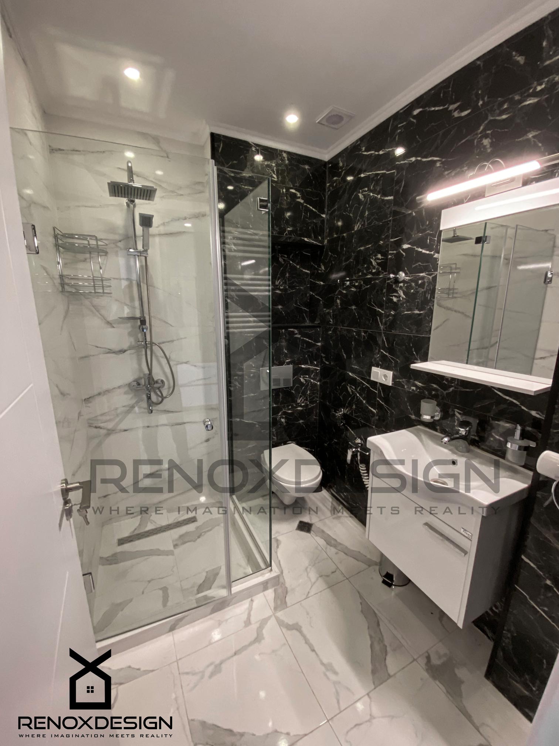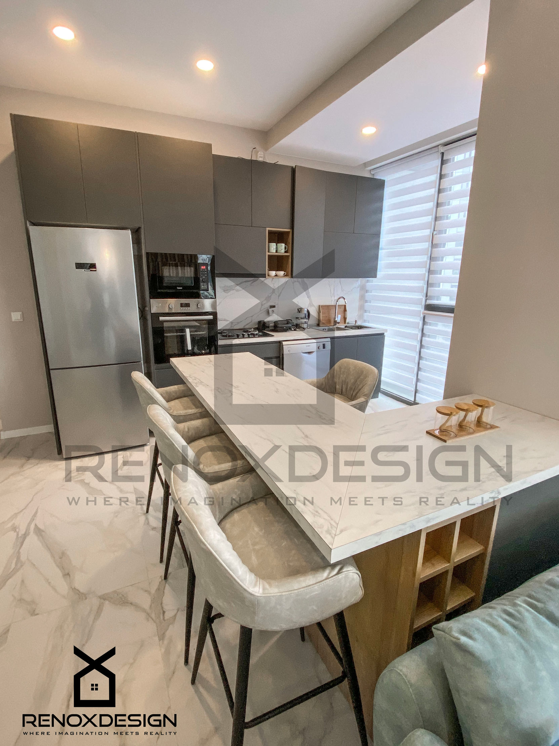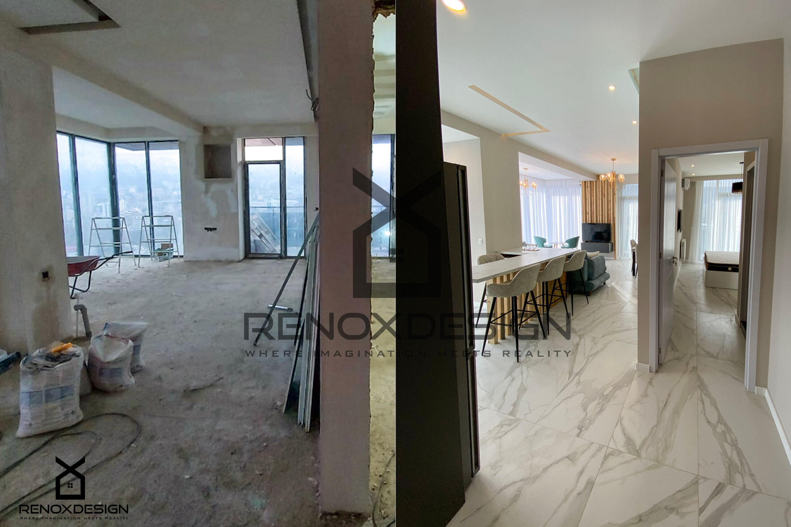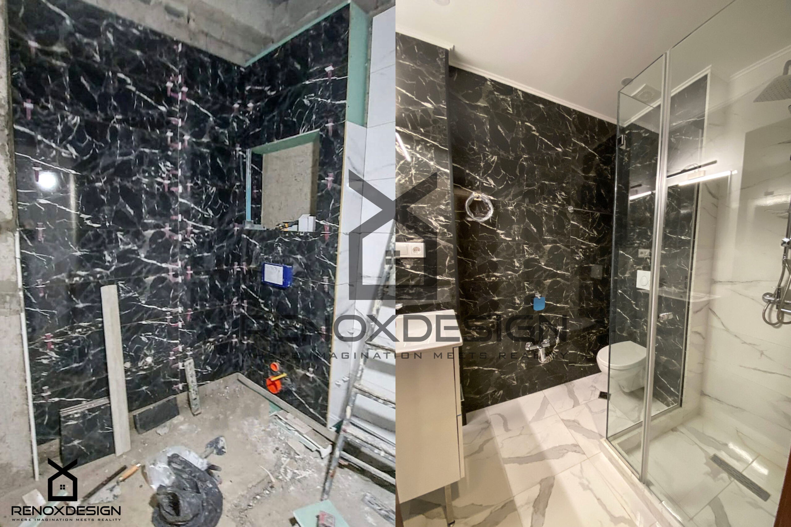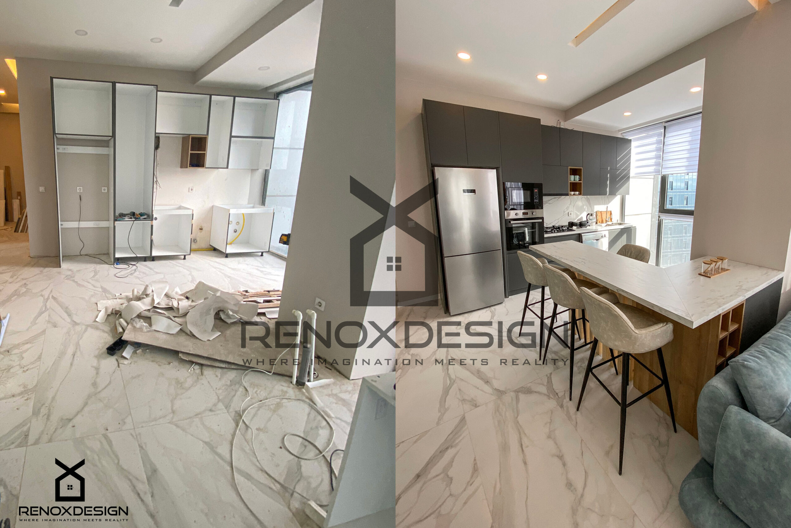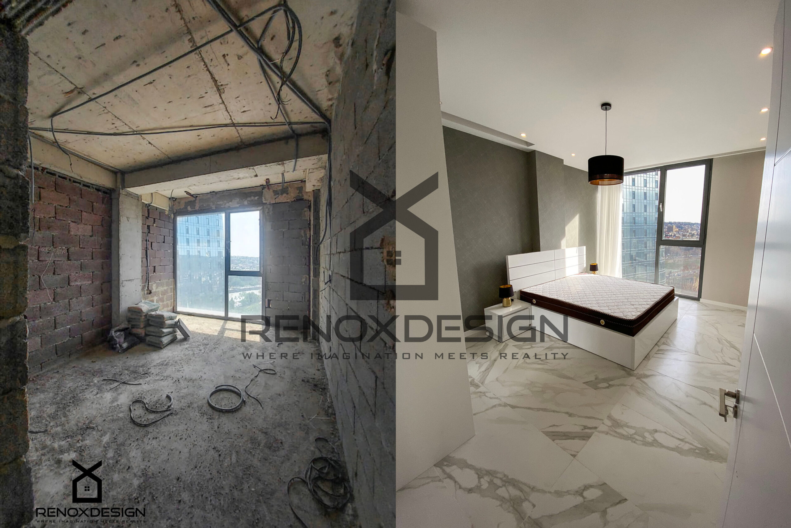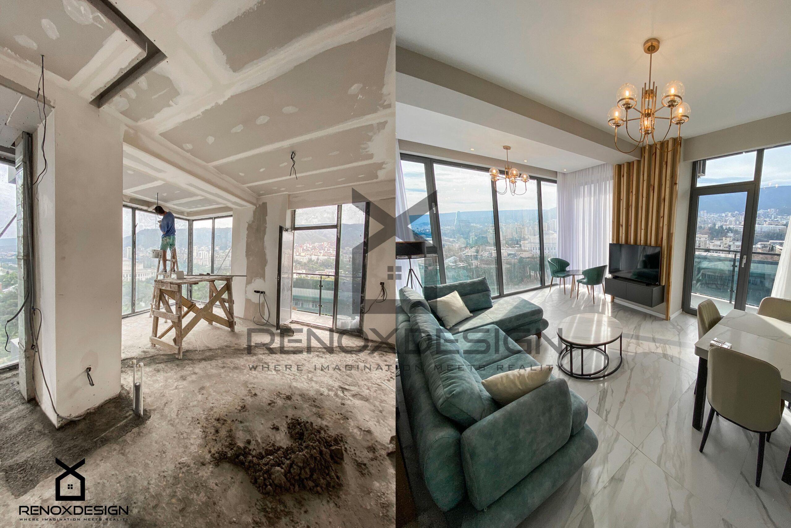
Location: No 13, Floor 9 A16, Alexidze Street, Tbilisi, Georgia
Duration: April 2021 - September 2021
Description: This project involved converting an apartment into two distinct living spaces, Apartment A and Apartment B. This portfolio focuses on Apartment A, spanning 145 sq meters. The transformation journey included structural enhancements, meticulous space planning, and curated design, completed from April to September 2021.
Minimalist Elegance: Apartment A's design embraces minimalism with soothing white and gray tones. Handmade rush wood adds a touch of authenticity. The minimalist approach creates a spacious, timeless atmosphere while maximizing functionality.
Client-Centric Design: Our design choices were shaped by a collaborative approach, ensuring the final design aligns with the client's style. The result is a captivating space that balances design principles with personal preferences.
A Captivating Space: Apartment A stands as a testament to transformative design. It has evolved into a captivating living space that embodies elegance, functionality, and individuality. Every corner reflects a harmonious blend of design elements and practicality, inspiring and rejuvenating residents.
